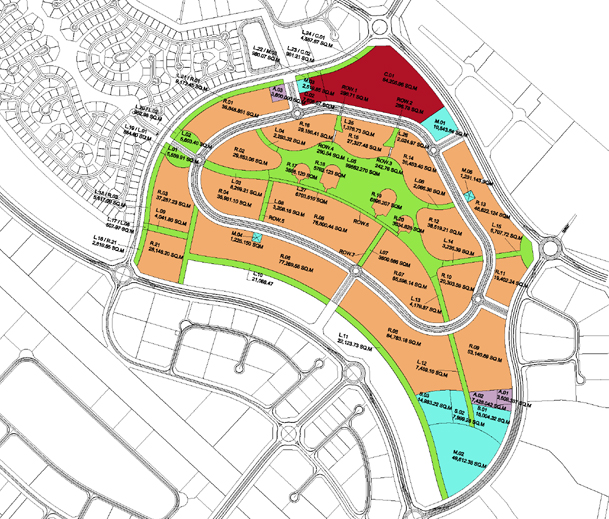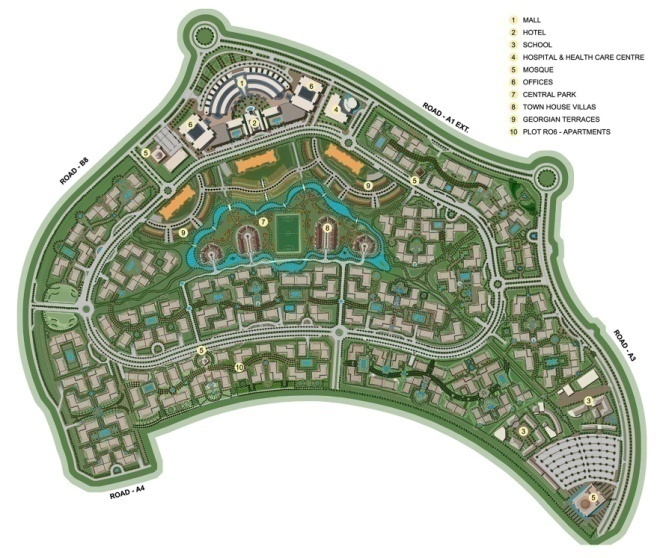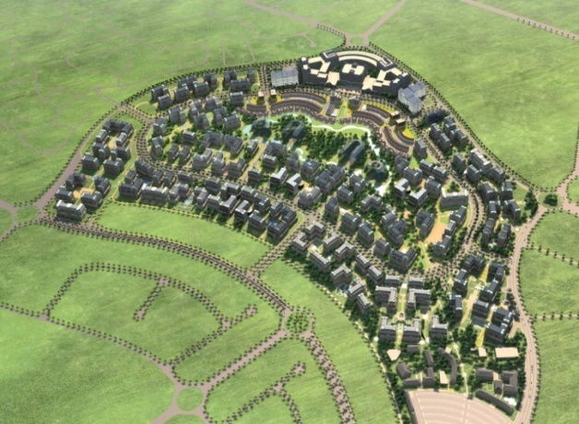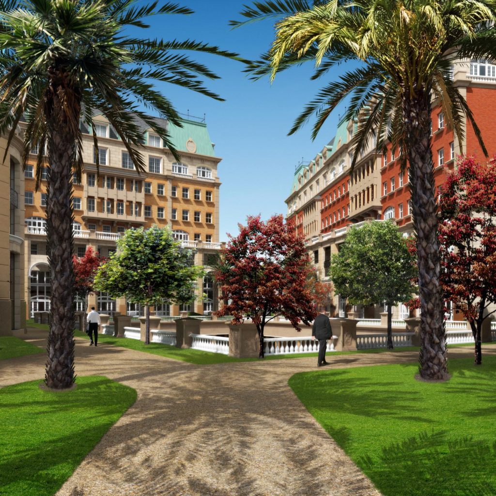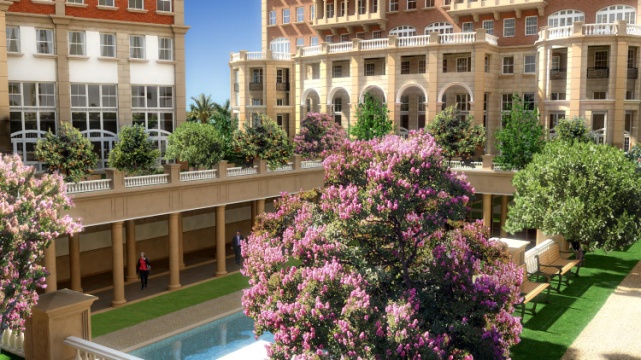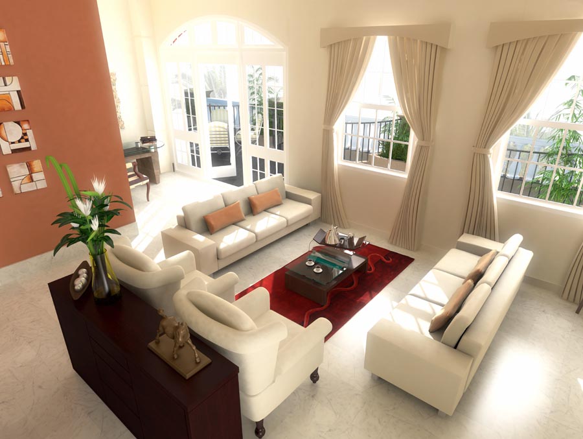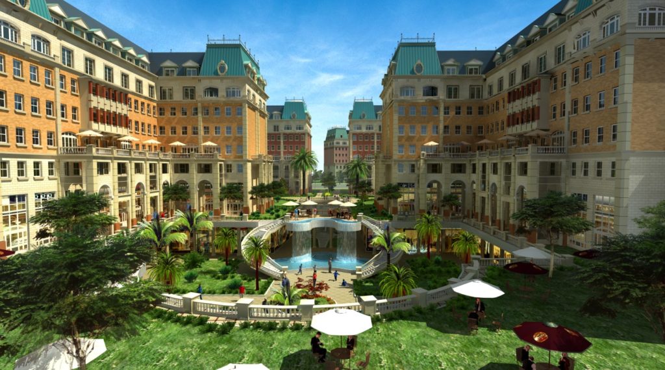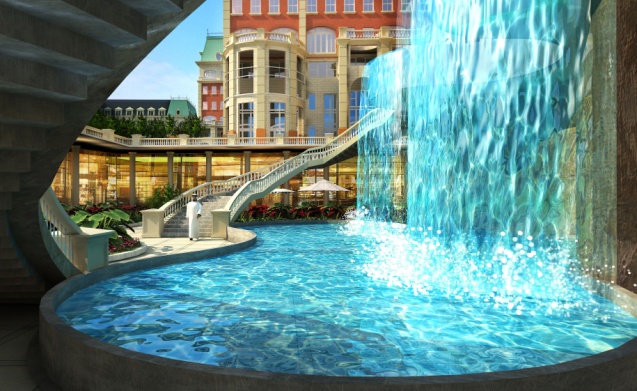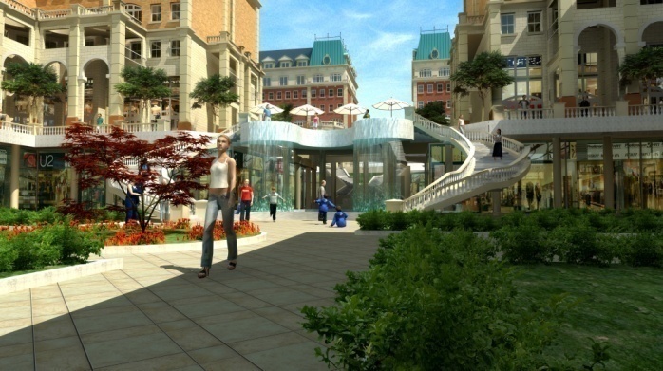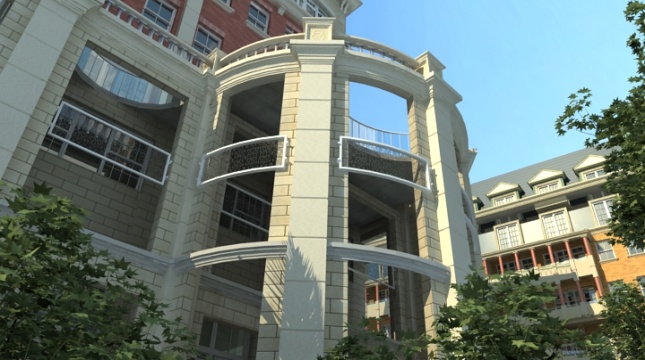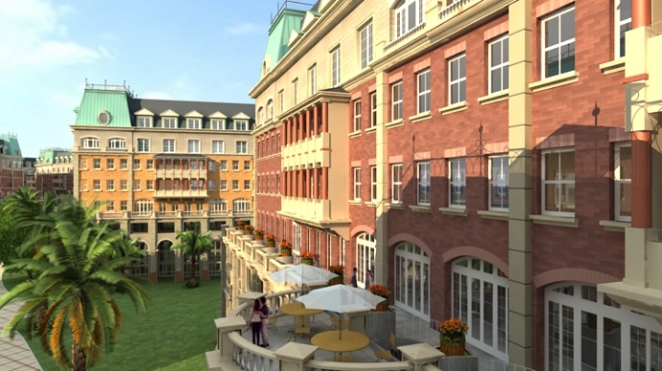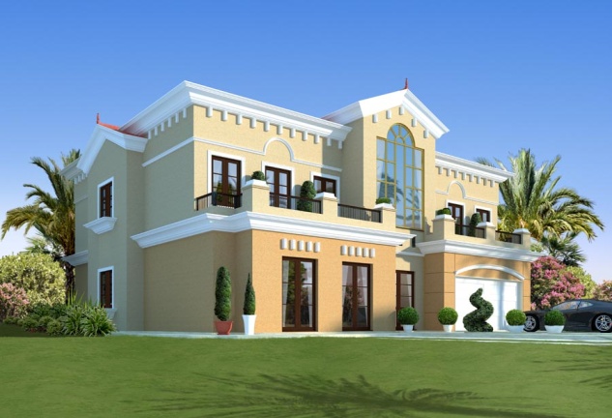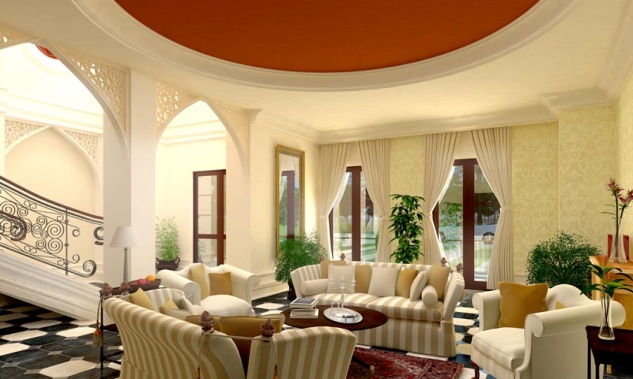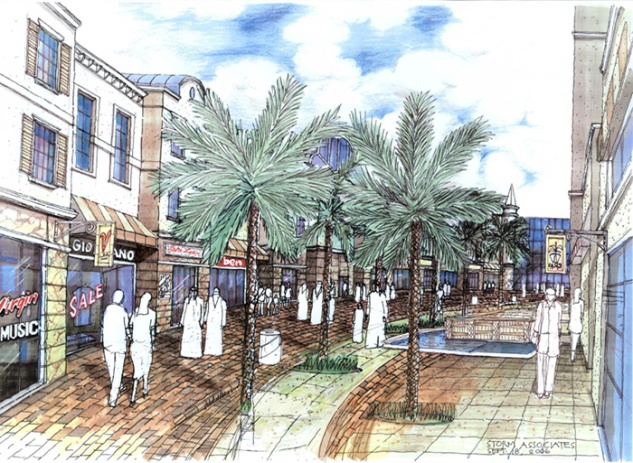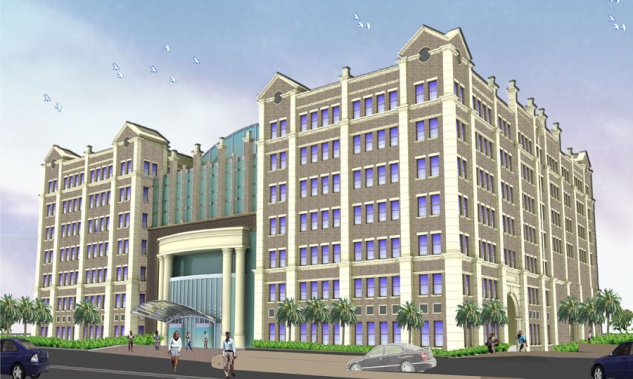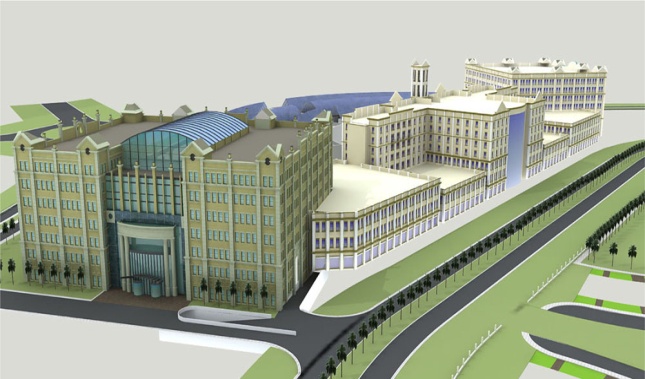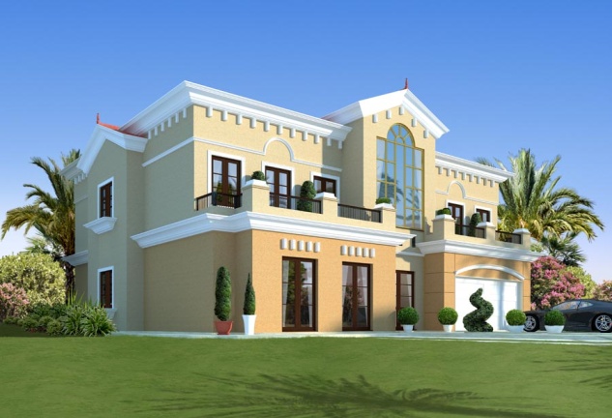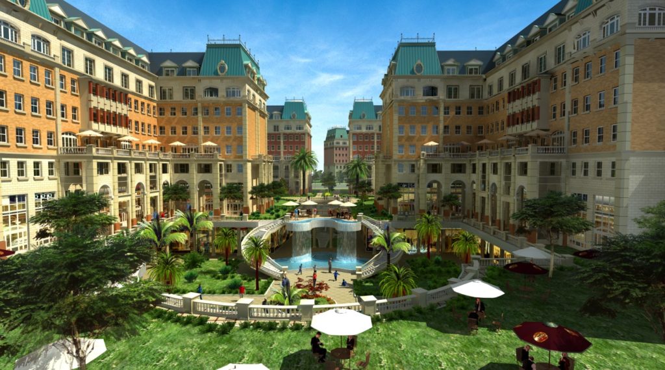LOCATION: DUBAI, UNITED ARAB EMIRATES
PROJECT DESCRIPTION
The Palisades, launched at the Dubai Cityscape Exhibition in December 2006, is an architectural vision that at the time, would have created Dubai’s largest area of urban landscaped garden estate.
In time more than 55,000 people would call it home and would reside in one of most integrated architectural neo-classical styled property developments to be built in Dubai. Themed on the Historical ‘Time-line’ spanning the period from 1700 to 1900, provides the elegance of international Architectural styles from Georgian through Regency to Victorian. The overall concept, ‘branding’, ‘naming’ and ‘themeing’ of “The Palisades” by Barry Swayn has been embraced by H.H. Sheikh Issa Bin Zayed Al Nahyan as the Client of the visionary Palisades, who stated that “… this Project will create an unequivocal first for Dubai”.
“The Palisades” will be the single largest green area development, which will host businesses, residential communities, and retail outlets set in the most stunning parkland concept to be launched in the UAE.
Barry Swayn as Master Planners have been instrumental in delivering a comprehensive portfolio of apartment and villa designs and styles together with the commercial mixed-use buildings that will create an iconic setting.
The actual site area is 14.8 million square feet (138.5 hectares), with more than 35% area landscaped. The flow and feeling of openness will continue as people meander outside through themed pedestrian streets overlooked by historically influenced buildings in the style of ‘olde’ London. Hence there is an opportunity to walk through a network of landscaped pedestrian zones, a relaxing and therapeutic concept for residents and visitors, insuring a strong neighbourhood presence.
“The Palisades” – Residential Plot R.06 Dubai, U.A.E.
“The Palisades” – Residential Plots R.08, Dubai, U.A.E.
“The Palisades” – Central Park Villas & Townhouses, Dubai, U.A.E.
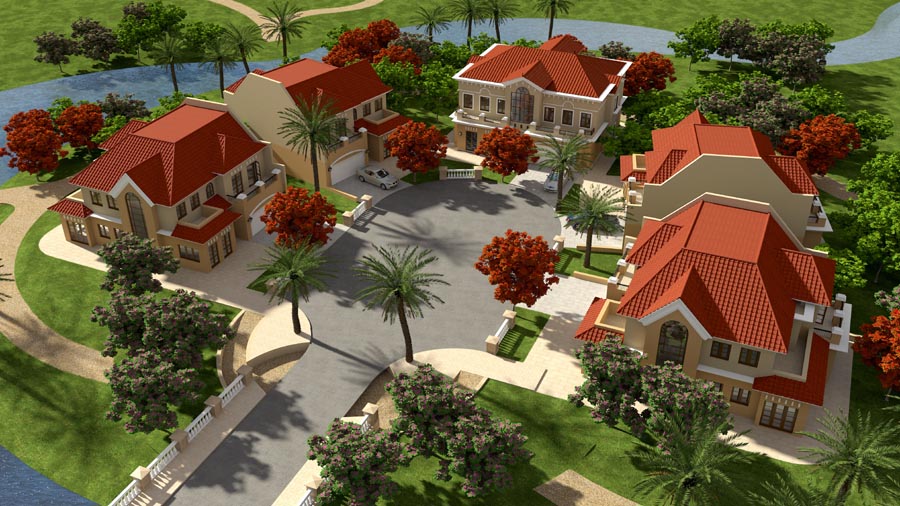
The Central Park Villas are a perfect blending of privacy and community life, a classic example of how sensitive, high class planning can deliver both advantages of modern living and the elegance, grandeur and power of a historical era.
A combination of two and three bedroom Townhouses, and four bedroom Villas located on the ends of the culde- sac planning, all are at an elevated level that overlooks the landscaped Central Park. The perimeter of the Park has a 1.5 kilometre water feature that changes levels with a series of cascades from the highest point to the lowest pond. The water feature will be inhabited with the white swan as the signature bird of choice for “The Palisades”
These are homes, which enshrine the values of space, comfort, solidity and security.It’s the style and structure put with its environment that offers residents a functional platform from which they can achieve their personal goals in life.
“The Palisades” – Victorian Markets Offices / Retail / Public Plazas / 5-Star Hotel Dubai, UAE
Residents here have all the amenities that they need, from schools and hospitals to shopping malls. As they meet and mingle in the parks and community centres, they feel a sense of belonging, a true appreciation of being at home in a welcoming community.
The Centred carriage way courtyards act as service points for surrounding structures or become atriums, within the mall, hotel and offices the glazed roofs of the central space protects the interiors and bathes it in natural light.
The themed exteriors wrap round modern living and working interiors, unifying office buildings, the hotel and retail spaces, with style and function in harmony.
