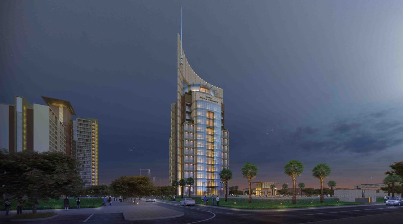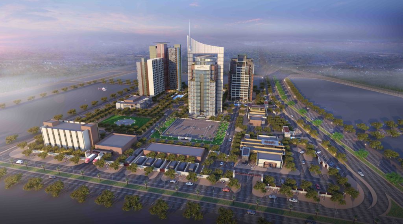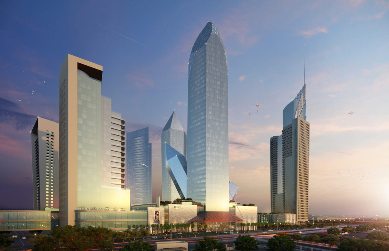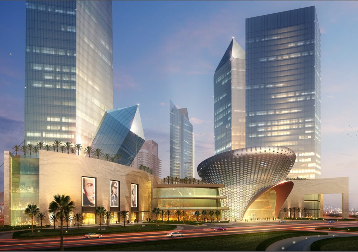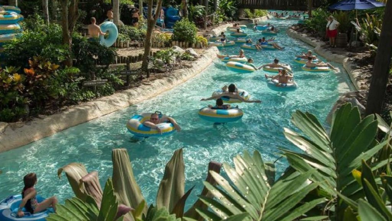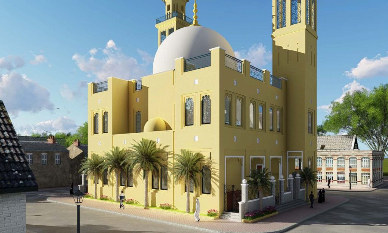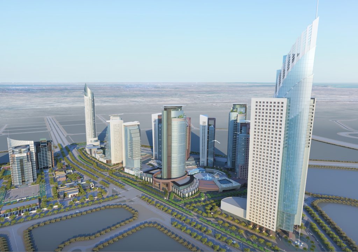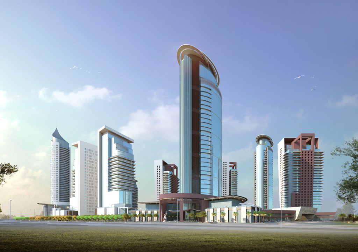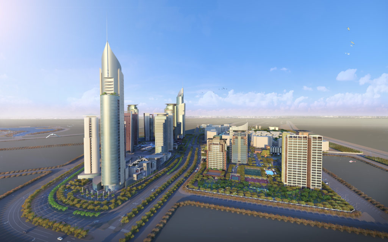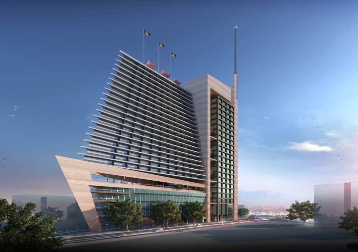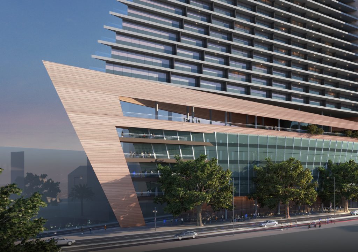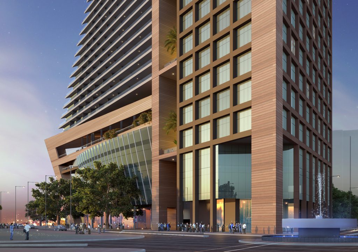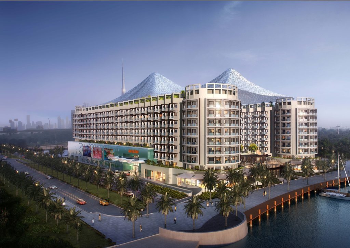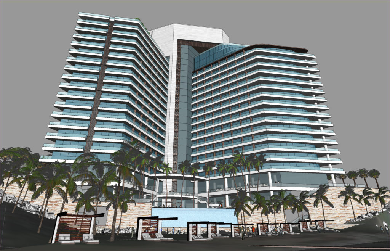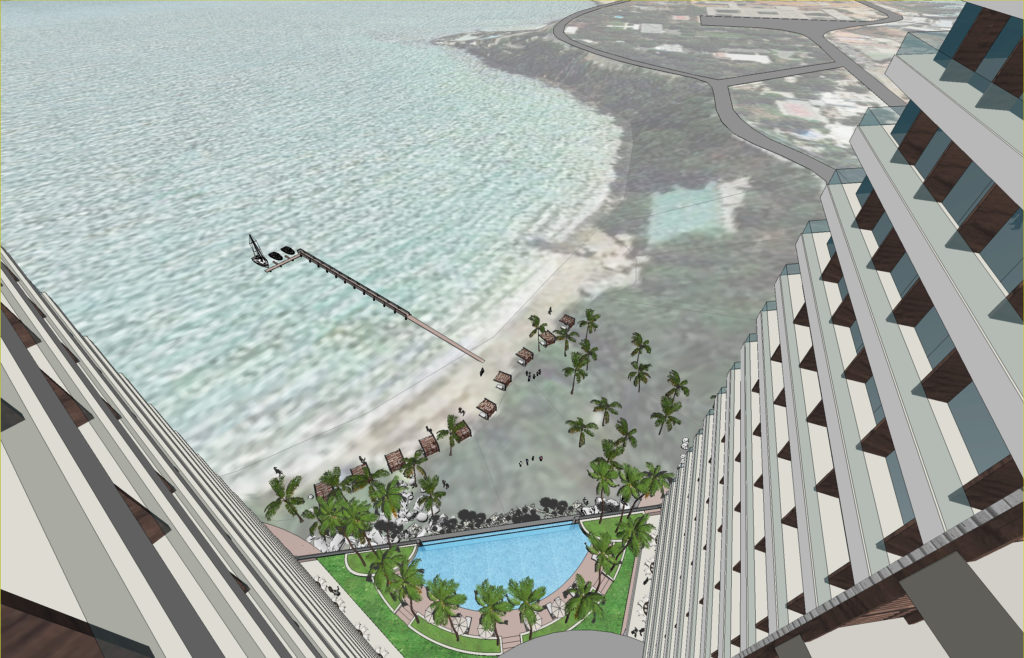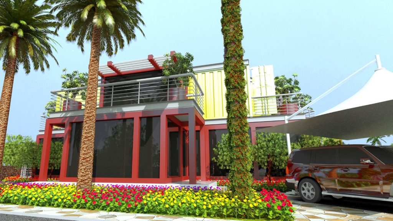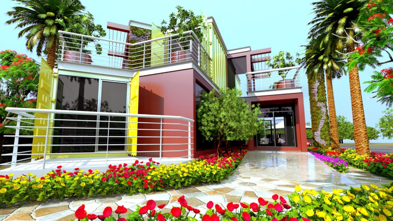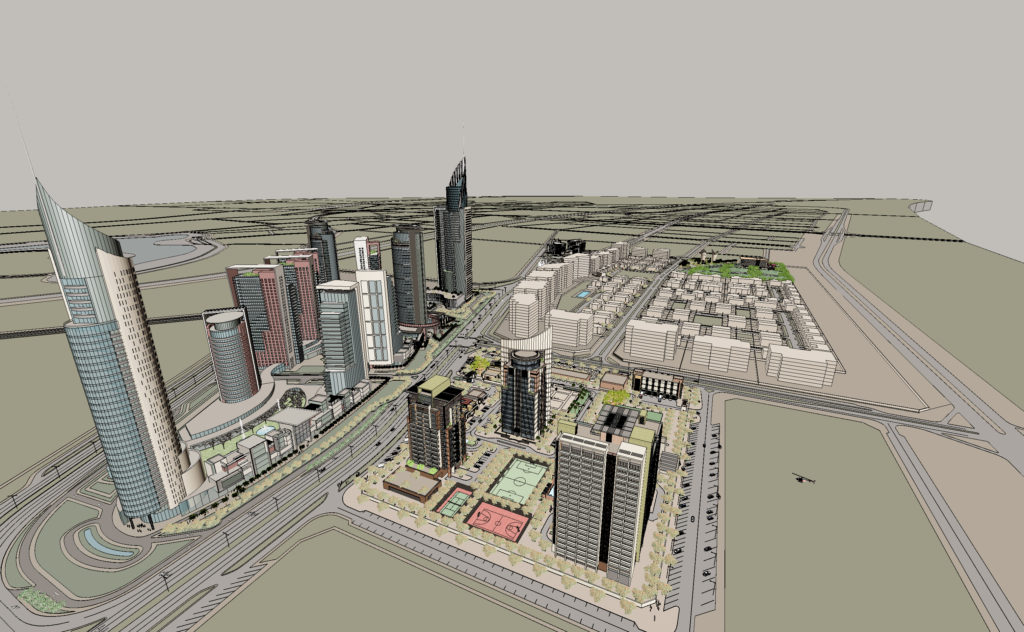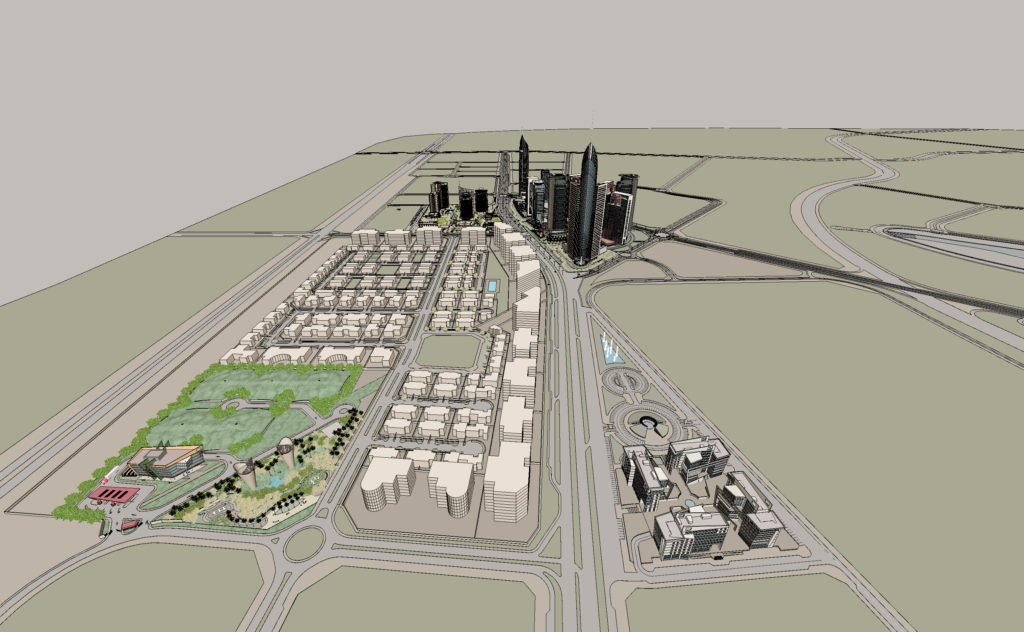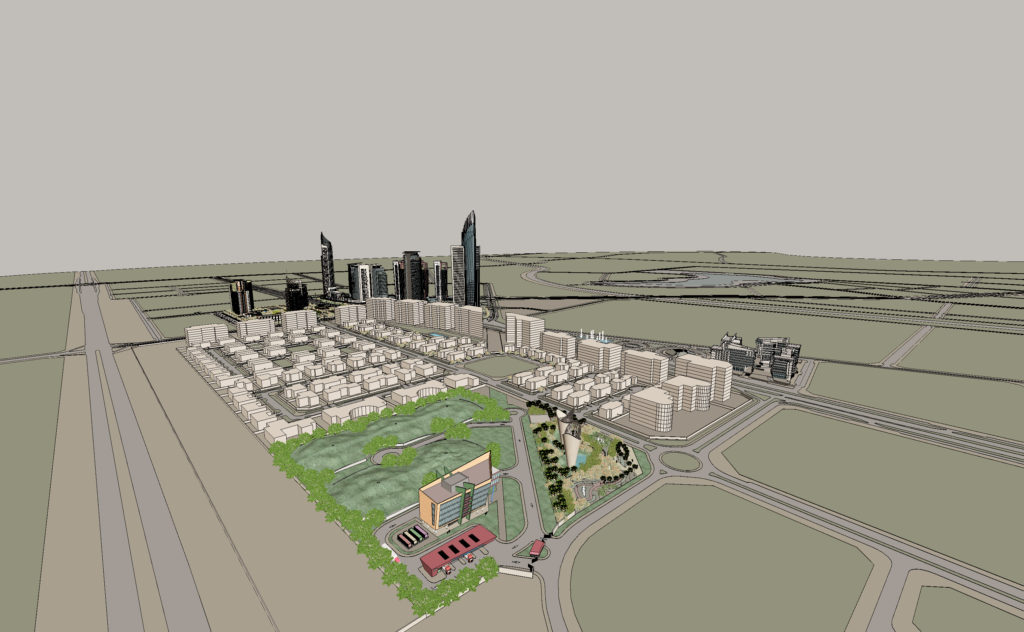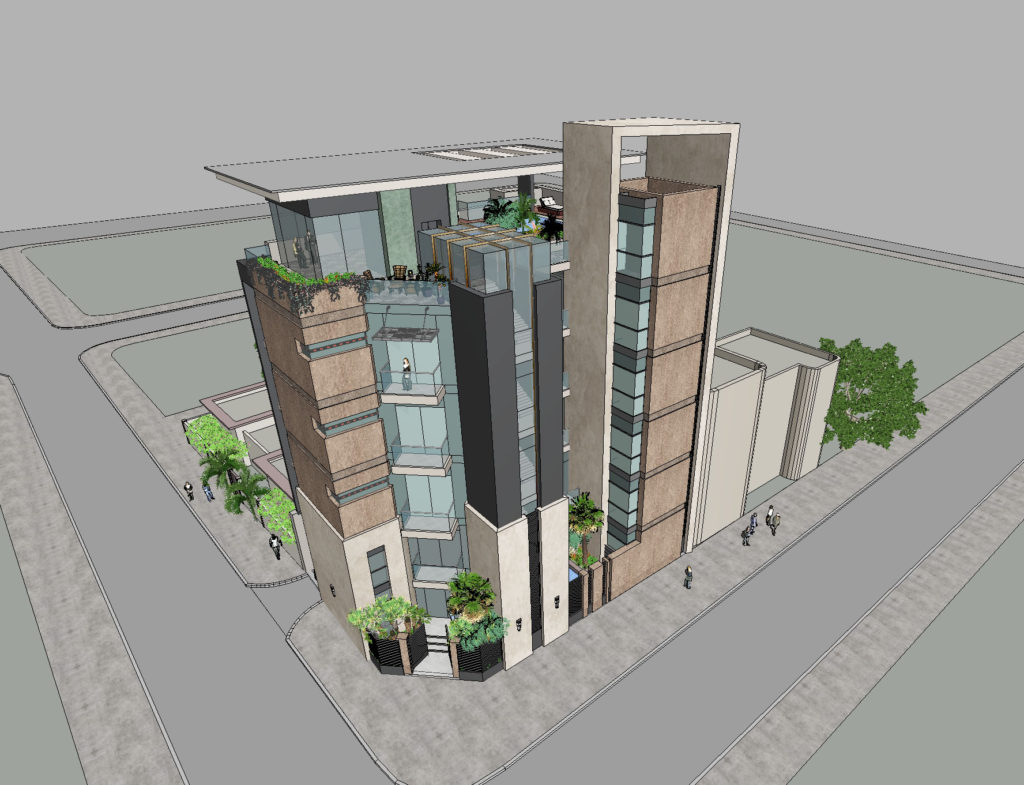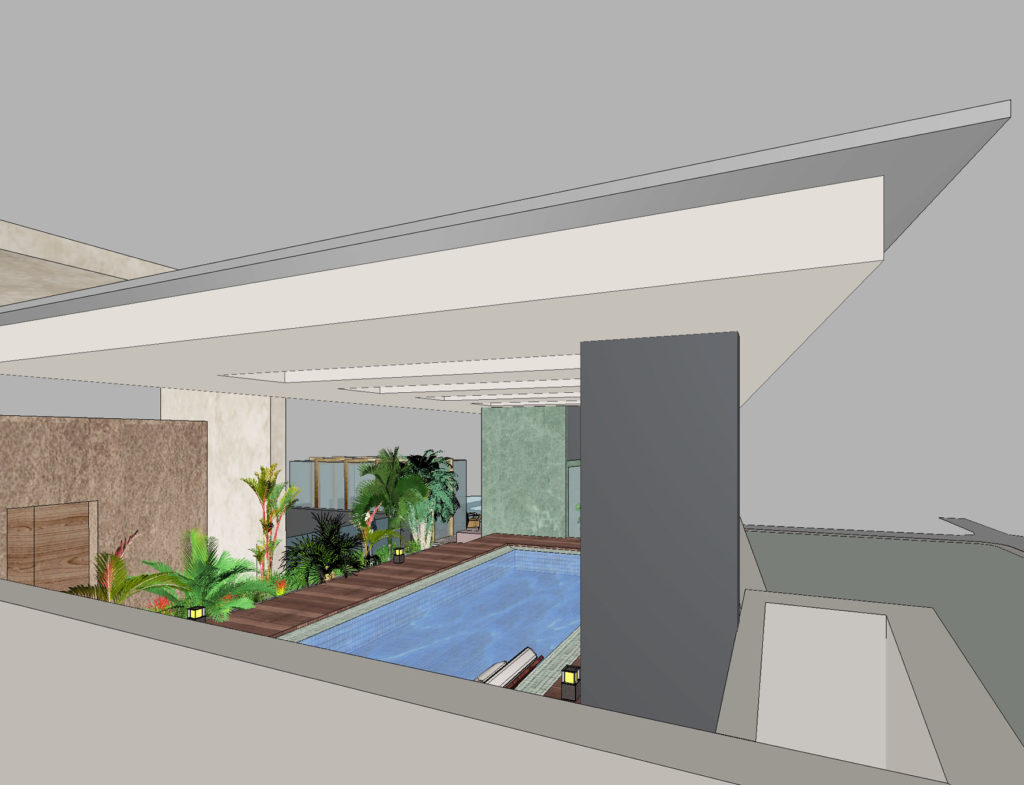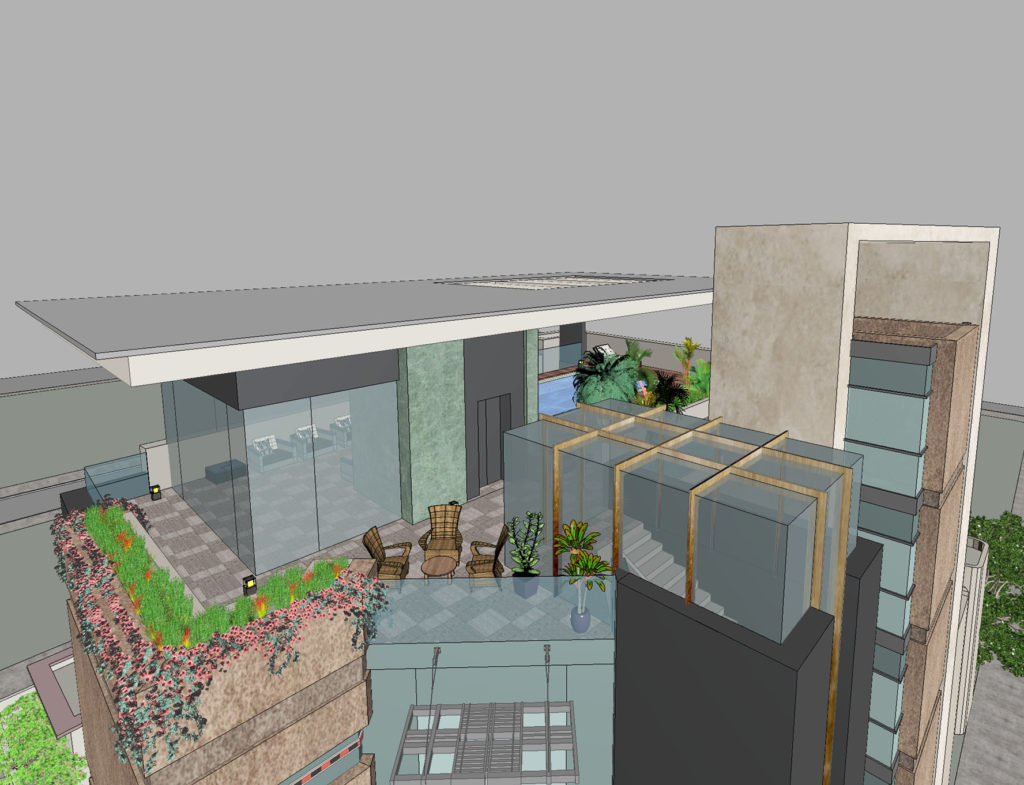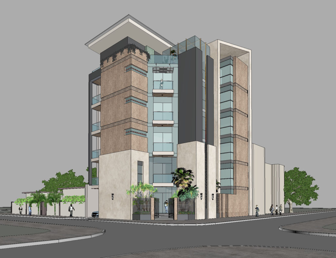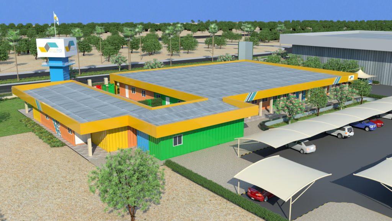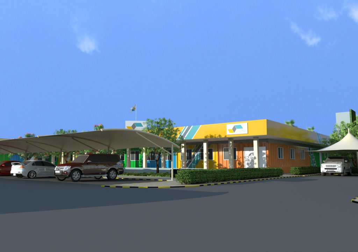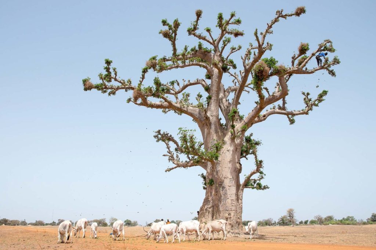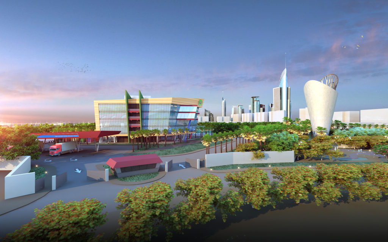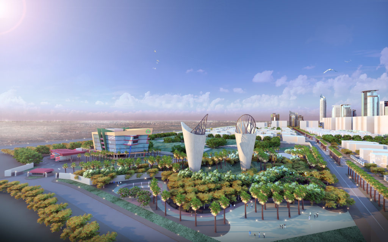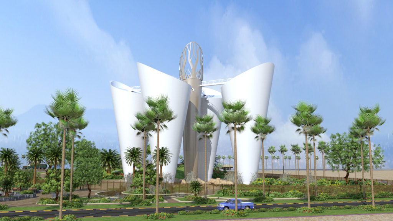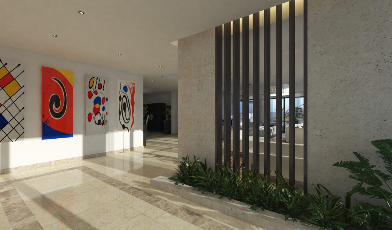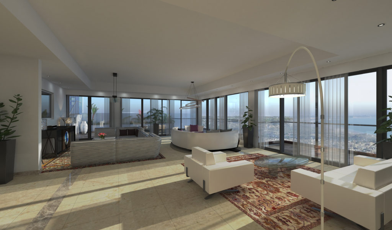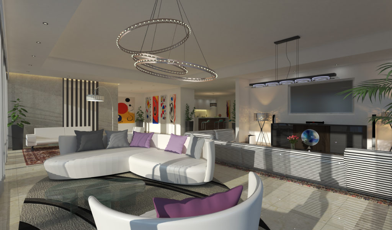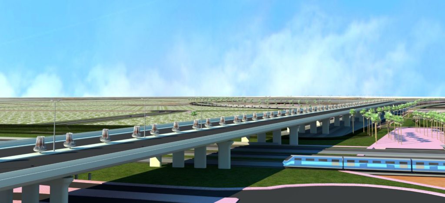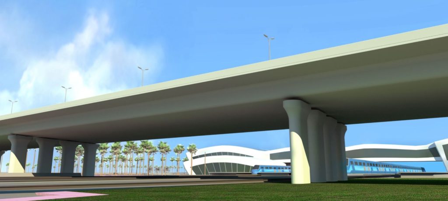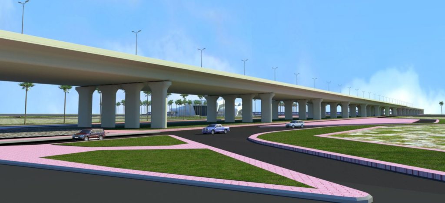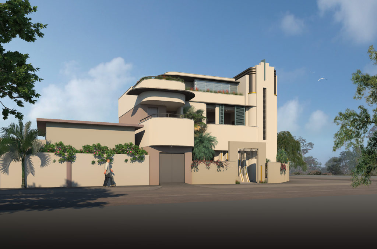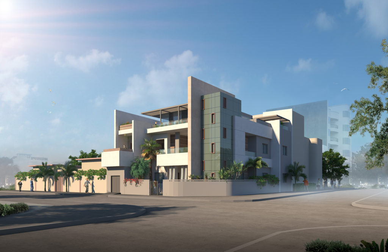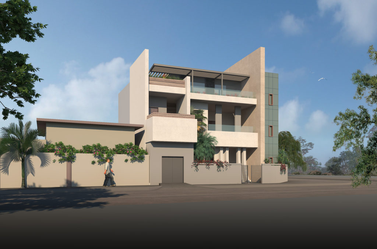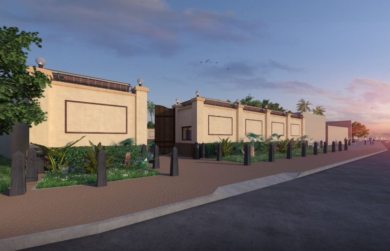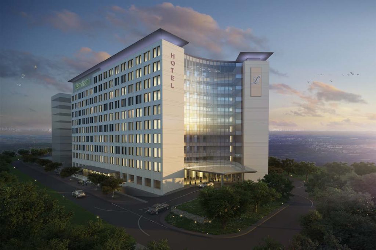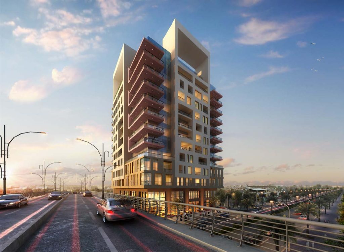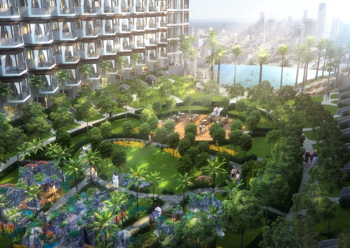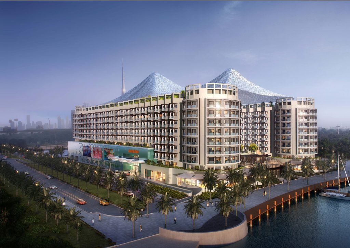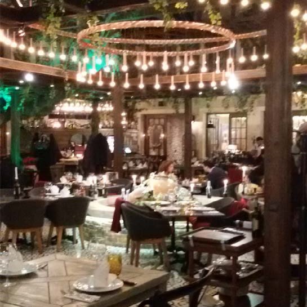BARRY SWAYN Architects GOES beyond the vision by employing comprehensive and strategic approach, evaluating challenges within its surrounding community, and the project objectives which ultimately creates a holistic solution for the client, MAKING VISION A REALITY.
GENDARMERIE HEADQUARTERS, DIAMNIADIO, SENEGAL
Site Master Plan and design of the Senegalese Government Gendarmerie Headquarters.
A 6 Hectare Site, of 9 buildings including the signature Headquarters Building, total BUA = 103,000sqm
DIAMNIADIO FINANCIAL DISTRICT, SENEGAL
Development of an iconic Concept Design for the mixed-use commercial ‘heart’ of the DFD Master Plan, incorporating twin G+35+Apex Towers as signature sculptural forms with two complementary G+25 Commercial Towers above a 4 level Retail Podium. The overall project aspiring to create ‘Brand Senegal’ on the International Stage.
AQUA WATER PARK PROJECT, IRAQ
Prepared Concept Design for 40,000 sqm themed Aqua Park with a capacity of:
• Peak in Park Attendance 9.075 persons
• Peak Day Attendance 13,600 persons
• Design Instantaneous Capacity 6,200 persons
Proposal is based on segregated operation for both Male and Female, with provision for family accessibility. Development to be capable of being constructed in Stages.
Due to the extremes of temperatures and unusually high frequency of dust storms (the Shamal), the project was to be enclosed to create a temperate climate with consideration to minimising energy and water consumption.
MOSQUE PROJECT, SAINT-LOUIS, SENEGAL
Proposed Concept Design on a 420sqm total site area, full suburban block, for a Mosque accommodating 380 Worshippers.
The compact design requires the Ground and First Floor for Male Prayers, and an intermediate Mezzanine Level for Female Prayers with separate access entry points.
DIAMNIADIO FINANCIAL DISTRICT – INITIAL CONCEPT, DIAMNIADIO, SENEGAL
Initial Concept Proposal for a signature development project, massing and layout study of a 12 Hectare site.
B+G+27 MIXED-USE COMMERCIAL/HOTEL DEVELOPMENT DAKAR, SENEGAL
The Client requested a proposal for a Concept Design for a multi-storey Mixed-Use Commercial/Hotel- Residential/Retail Development that would include a 3 level Banking Headquarters on the main intersection. The full-block site of 3,161sqm is located in the centre of the city.
5 STAR HOTEL & APARTMENT COMPLEX WITH FUNCTION HALLS
Developed Concept Design for a 450 key hotel and apartment complex, including two Function Halls of 1,000 and 800 seat capacities and the flexibility to be combined; with an additional F&B capacity of 1,000 seats including water’s edge restaurants and cafes, and rooftop restaurants all with breathtaking views. All keys have extensive picturesque views
PROPOSED G+15/18 5 STAR HOTEL & RESIDENCE PROJECT, DAKAR, SENEGAL
This elevated waterfront beach property located on the eastern side at the southern end of the Dakar Plateau, is oriented to the east and captures spectacular morning sunrises across the vast expanse of the Southern Atlantic Ocean.
The building is designed with two wings either side of the central lift/services core. The southern wing is a 180 key 5* Hotel with rooms having panoramic water views. The rooms on the east side have sunrise views, and those on the west side sunset views, with rooms on the fourth floor and above having views to the horizon. Duplex Rooftop Penthouse Suites/Apartments have recreation areas with horizon edge pools.
PROPOSED G+1 SHIPPING CONTAINER CORPORATE OFFICE PROJECT, DAKAR, SENEGAL
The Client had 3 no. Shipping Containers that he wanted to be combined in a manner to achieve a Corporate Office and the related image, as well as a very demanding staff accommodation brief.
Stacking the three containers, and supplementing them with additional structural steel framing achieved the Client’s Brief achieved. A light and airy Atrium visually connects all Offices with the Open Planned central Area with a Stair to the CEO’s Office.
RESIDENTIAL ESTATE MASTER PLAN PROJECT, DIAMNIADIO, SENEGAL
The site area of 17.7 Hectares is divided diagonally by a 20 metre wide Authority Services Infrastructure Corridor that connects with the Water Authority Storage and Distribution Facility in the NW corner. The Brief required specific size Residential Villa Plots.
Taking into account adjacent mixed-use developments and there scale, the Master Plan recommends that the perimeter plots to the Residential Estate be varying height (G+6 to G+12) Residential Apartment. Buildings as a ‘buffer’ zone to the perimeter, with the landscaped area being minimum 30% of the overall site area.
RESIDENTIAL B+G+5 BUILDING PROJECT, DAKAR, SENEGAL
The corner site with an area of 282.2sqm is located in one of the older established and sort after areas of Dakar that is experiencing a regeneration and redevelopment boom. The Client Brief required a quality development to fulfill family needs:
• Basement – Car parking with Turntable, Security Room & Plant Rooms
• Ground – Entry Lobby, Common Facilities, Security and Landscaped Courtyards
• L1 & L2 – Duplex (Full floor) 5 Bedroom Apartment, Ensuite to each Apartment, open planned Living Dining Area, separate African Kitchen, Laundry, Maids Room.
• L3 & L4 – Two full floor 3 Bedroom Apartments, Ensuite to each Apartment,
• L5 – Majlis and Rooftop Pool Recreation Area, with Privacy.
ECOTRA SITE OFFICE PROJECT, DIAMNIADIO, SENEGAL
The Client Brief required a site of 36 no. Shipping Containers to be roofed as an integrated complex to also address the need for external circulation between the three main Accommodation Pods with ‘all-weather’ protection.
The proposed roof design extended to the adjacent site surrounding areas has been integrated to create a holistic corporate image for ECOTRA.
WATER STORAGE RESERVOIR & WATER SUPPLY TOWERS, DIAMNIADIO, SENEGAL
The iconic Water Tower form is conceived as a stylised interpretation of the Baobab Tree, (Upside down Tree), symbolic of its ‘bottle-like trunk’ and its association and natural ability to store water in its trunk.
Usually growing as solitary individuals, they are leafless for nine months of the year till the rainy season. Also known as “The tree of life”.
APARTMENT INTERIOR DESIGN, DAKAR, SENEGAL
The Client required an Interior Design proposal for the entertaining areas of this full floor Apartment, incorporating a selection of existing eclectic contemporary designer furniture pieces, to recommend adjustments to the planning as necessary, as well the redesign of the Kitchen Area, and external Spa Pool Deck Area.
APARTMENT ROOFTOP EXTENSION, DAKAR, SENEGAL
The Client requested a proposal for a Rooftop Extension over the top floor apartment for a Gymnasium on one side and Majlis on the opposite side of the Lift/Stair Core, each to have support amenities, where the overall design complements the architectural appearance of the existing building.
The proposal is based on steel framed structure and lightweight partitioned and glazed infill of contemporary designed, incorporating passive shading screens that would not encumber the panoramic views of the Atlantic Coastline.
DIAMNIADIO ROAD 70 BRIDGE OVER THE RAILWAY, DIAMNIADIO, SENEGAL
Road 70 is a major arterial road within the Road Network of Diamniadio of 3 + 3 traffic lanes, and due to the close proximity of the wide Railway Corridor and short distance either side to the National Highway N1 to the south and the BRT Corridor to the north, the elevated bridge structure needs to be almost 1.8 Km in length.
To avoid a forest of bridge pylons and the creation of a visual barrier along this distance, the elevated bridge/roadway is designed as a clean elegant form with long span pylon spacings of 60 to 65 metres.
APARTMENT ROOFTOP EXTENSION, DAKAR, SENEGAL
The Client requested a detailed design proposal for the complete renovation of the existing building façade into a modern contemporary style. The existing circa 1960’s architecture had many decorative concrete imbellishments and curved façade treatment restrictions, protected by only total demolition of the building.
This severely hampered design options. The refurbishment required the design for a Rooftop Majlis, this necessitated a steel framed structure with lightweight glazed infill façade that would take advantage of the pleasant cooling breezes.
SITE BOUNDARY WALL, TOUBA, SENEGAL
The Client required a Boundary Wall incorporating Staff Support and Back-of-House Facilities with Security Entry all in a discrete design. The solution was to be able to be pre-fabricated for time efficient installation and construction that achieved a quality, durable and consistent pre-finished design aesthetic.
B+G+9 4 STAR BUSINESS HOTEL MANNHEIM, GERMANY
A Business Hotel located in a developed Corporate Office area of Mannheim. The Client requested a proposal for 290 Guest Room Hotel with a visually recognizable day as well as nighttime presence in this corporate area of Mannheim.
G+M+11 APARTMENT BUILDING, BASRAH, IRAQ
Residential Development on a prime development site in the centre of Basrah. The Client requested a proposal for a development with 8 no. 2 Bed and 21 no. 3 Bed Residential Apartments, and 3 no. G+M Retail/Restaurant Tenancies.
5 STAR HOTEL & APARTMENT COMPLEX WITH FUNCTION HALLS
Developed Concept Design for a 450 key hotel and apartment complex, including two Function Halls of 1,000 and 800 seat capacities and the flexibility to be combined; with an additional F&B capacity of 1,000 seats including water’s edge restaurants and cafes, and rooftop restaurants all with breathtaking views. All keys have extensive picturesque views.
A MULTI-LEVEL STEAKHOUSE COMPLEX WITH FUNCTION ROOMS, MEYDAN, DUBAI
Concept Design and Feasibility Study for a 600 seat capacity 4 storey multi-event room Steakhouse Restaurant.

